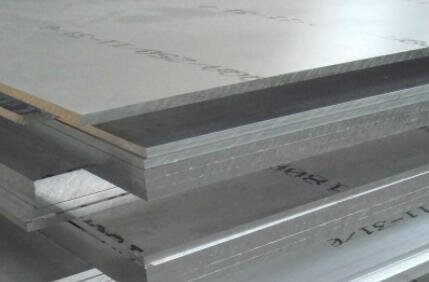- 0531-87887788

來(lái)源:http://www.kangyanghua.com/ 發(fā)布時(shí)間:2020-03-27
在地鐵內(nèi),5052鋁板施工線(1米線、設(shè)備標(biāo)高線、中軸線、地磚房下東西院站廳線)。鋁板生產(chǎn)廠家設(shè)備標(biāo)高線、軸線、裝修一米線如圖2所示。
In the subway, 5052 aluminum plate construction line (1m line, equipment elevation line, central axis, East and west yard station hall line under the floor tile house). The elevation line, axis and decoration one meter line of equipment of aluminum plate manufacturer are shown in Figure 2.
不同于其他裝飾的出料線,地鐵5052鋁板出料線“剪裁”的主要特點(diǎn)如下。
Different from other decoration discharge lines, the main characteristics of Metro 5052 aluminum plate discharge line "clipping" are as follows.

(1)當(dāng)?shù)仨?xiàng)目有三條線路,主要有一米線、設(shè)備高程線、軸線。
(1) There are three lines in the local project, including one meter line, equipment elevation line and axis.
(2)一米長(zhǎng)的線的起源是基于根據(jù)鐵路軌道頂部高程點(diǎn)跟蹤區(qū)域進(jìn)行測(cè)量的更大數(shù)量的下降點(diǎn),為了確保后車輛操作汽車的開放平臺(tái)高度和表面海拔飛機(jī)完成。
(2) The origin of the one meter long line is based on the maximum number of descent points measured according to the elevation point tracking area at the top of the railway track, in order to ensure the completion of the open platform height and surface elevation of the rear vehicle operation vehicle.
(3)設(shè)備高程線主要是為了解決地鐵多雜安裝的問(wèn)題。為了盡快確定天花板的高度,以便于墻上的鋁片盡快訂單工作,頂面一般的單位參與管道測(cè)量設(shè)備標(biāo)高線,為了大大減少后期返工。
(3) Equipment elevation line is mainly to solve the problem of multi-disciplinary miscellaneous installation of Metro. In order to determine the height of the ceiling as soon as possible, so as to facilitate the order work of the aluminum sheet on the wall as soon as possible, the general professional units on the top participate in the elevation line of the pipeline measuring equipment, in order to greatly reduce the later rework.
軸。地鐵項(xiàng)目的特點(diǎn),根據(jù)中心軸繪制線,也就是說(shuō),兩個(gè)rails的中心點(diǎn)在反對(duì)這個(gè)平臺(tái)的屋檐線板、屏幕門線,和布局完成平臺(tái)的支柱表面畫線,為了確定軸。
Shaft. According to the characteristics of the subway project, draw lines according to the central axis, that is to say, the central points of two rails draw lines on the eaves line board, screen door line, and the layout of the platform's pillar surface to determine the axis.
通過(guò)軸來(lái)確定主控件+字行。此主控線定位于更終A型龍骨的平面位置。主控制線平行放出,間隔1000m,用現(xiàn)成的1000mX1000m網(wǎng)格控制輔助線確認(rèn)圖紙。根據(jù)圖紙上的a型龍骨與網(wǎng)格控制線的距離,現(xiàn)場(chǎng)確定,a型龍骨完全根據(jù)現(xiàn)場(chǎng)定位安裝。例如,在地下3F站,B3F借用B2F線作為B1F軸,繪制平面線。
Determine the main control + line by axis. The main control line is located at the plane position of the final A-shaped keel. The main control line shall be set out in parallel with an interval of 1000m, and the existing 1000mx1000m grid control auxiliary line shall be used to confirm the drawing. According to the distance between A-type keel and grid control line on the drawing, it is determined on site that A-type keel is completely installed according to the site positioning. For example, in underground 3F station, B3F borrows B2F line as B1F axis to draw plane line.
以上是鋁板生產(chǎn)廠家為大家介紹的相關(guān)內(nèi)容,想要了解更多內(nèi)容,歡迎訪問(wèn)網(wǎng)站:http://www.kangyanghua.comThe above is the relevant content introduced by the aluminum plate manufacturer for you. To learn more, please visit the website: http://www.jndclyxgs.com